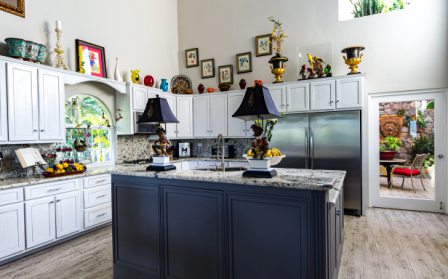
The storage in 95 percent of new and remodeled kitchens is very poorly designed. The cabinets and drawers may be of high quality and well-made, but the storage basics are just not well-thought-out.
A typical example is having a knife drawer or a compartment in a kitchen drawer for knives, forks, spoons, etc. This might sound like a wise plan because you always know where the knives are, at least until your children put them in the wrong place.
Actually, a much better way to store cooking utensils is by their specific function and where they are used more often. If you use a paring knife most often by the sink and the bread knife on another countertop, store each closer to where it usually is used. The paring knife can be stored in a slot in the countertop, and the bread knife can be stored in the breadbox.
This one item might save only a few steps and a few extra motions, but when you add up all these extra motions for a large meal preparation, the time saved can be significant. It is not unlike how an industrial engineer lays out a workspace for a worker in a factory. The goal is to minimize the extra motions that just waste time.
Before you buy any of the base cabinets (under the countertop) and upper cabinets (on the walls over the countertop), make a list of the items you want to store in them. Categorize them by how often they are used and where they are used in the kitchen.
For example, there really is no need to store all your spices in the same location. You may have some spices that you use almost every time you cook and others you seldom use. Store the frequently used ones near the front at eye level in prime storage area. The others can be put in a harder-to-reach location.
Many seldom-used items can be stored on top shelves in the backs of the cabinets to free up the more easily accessible areas. In most kitchens, the backs of many of the upper cabinets never are used, and the front areas are cluttered with these items.
Next, subcategorize the items by their height, because this will determine the required heights of the drawers and cabinet shelves. Some short items can be placed on tilted (staircase) racks inside a drawer to reduce the drawer height. One-inch clearance above the items is all that is required. With this planning, you can have the cabinets designed with drawers and shelves of proper heights.
Keep in mind that the easy-access zone for most people is a height from the floor of about 22 to 55 inches. This area is easy to reach and see without bending or stretching. For handicapped or elderly people in wheelchairs, the upper range for easy access is about 46 inches. Another storage tip to consider is to store larger plates vertically in racks in the upper cabinets. When they are stacked one on top of another, the top one may be difficult to reach.
This article was contributed by Pat Logan.
 Related Articles & Free Subscription
Related Articles & Free Subscription
How to Make Your Kitchen Safer and Easier to Use
How to Remove Kitchen Cabinet Grit and Grime






Comment here